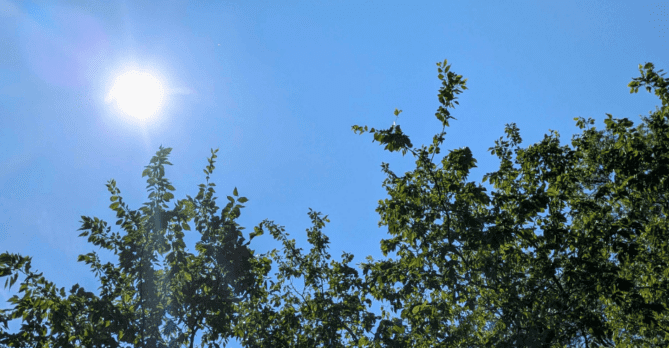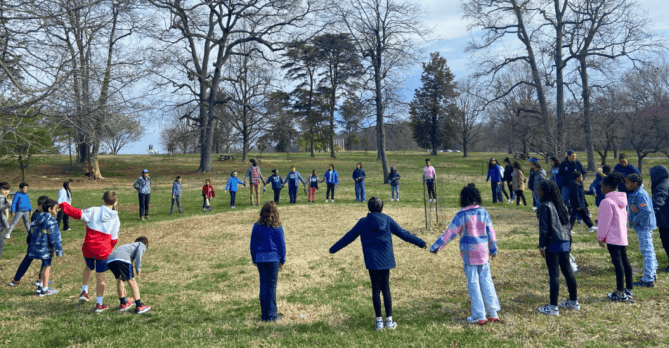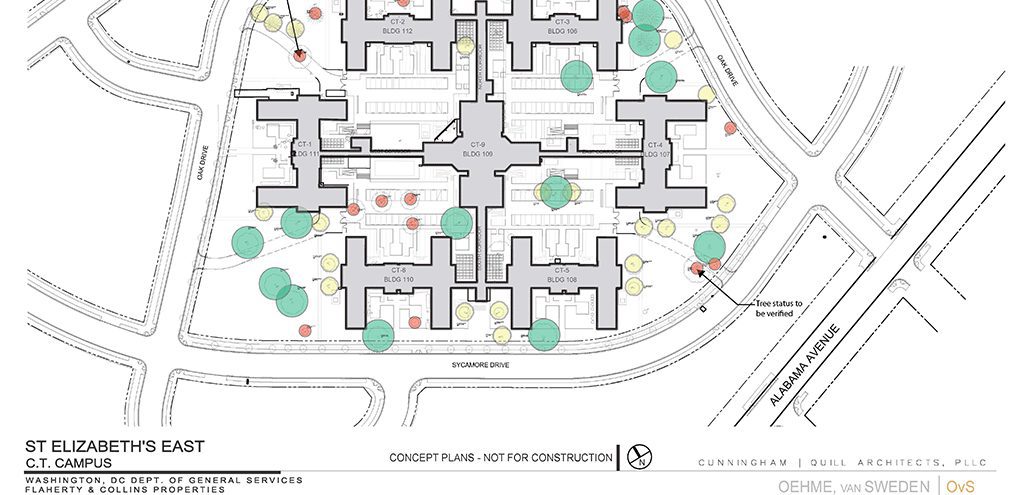
Did you know D.C. has a law that protects large trees from being cut down? The Tree Canopy Protection Amendment Act of 2016 does a lot of great things, but it also increases the number of trees protected under the Special tree status and creates a Heritage tree status. Under the law, Special trees, 14’’-31’’ caliper (trunk diameter), and Heritage trees 31’’ caliper or more, are now protected from being cut down.
This is great progress for protecting trees throughout the city, but what does this mean in practice? City arborist for Ward 8 John O’Neill introduced us to the St. Elizabeths East project and our old friends at OEHME, VAN SWEDEN | OvS (the 2015 Canopy Award winner for Design!).
St. Elizabeths East
For starters, the St. Elizabeths East campus, which was originally known as the Continuing Treatment Campus, is currently being redeveloped as a large housing site, a majority of which will be affordable housing units. If that isn’t exciting enough, wait until you hear about the design plans.
OvS’ design team, including Kara Lanahan, Lindsay Hand, and design principal Sheila Brady, were tasked with creating outdoor spaces to complement, enhance, and bring together the buildings. Awarded the project in 2015, the team toured the site in 2016 and Lindsay noted “we knew there were a lot of great trees we wanted to save, and at that point we were also legally required to save, because the Heritage Tree Law went into effect around that same time.” Unfortunately for D.C., but fortunately for the trees, the campus was designed and built by the 1930s and has sat there, unused, since its closing in the 1960s, allowing the trees to mature undisturbed.
Knowing there were a number of impressive trees on the site, Kara mentioned, “we involved John from the beginning because we had never dealt with this law before. We toured the property with him and identified which trees were special trees or heritage trees, and he advised which substantial trees should be kept and which were in rough shape.” Walking the site with John provided a solid foundation for the designs.
“You can see there are a lot of impressive trees that are 50-100 years old, mostly oaks and magnolias, throughout the site which is unique in D.C. Typically we have one or two trees per site, and rarely they’re this large, so this was exciting.” Kara added. The location of trees that couldn’t be removed helped inform the design decisions. Lindsay explained that the original sketch drawings completed in 2015, before passage of the Law, and prior to touring the site with John didn’t preserve the trees. John backed this up, explaining, “The original concept plans showed the removal of large heritage trees in three of the four courtyards. It can be discouraging when first meeting with developers and informing them of the special tree law, because [it’s] often viewed as an impediment to site design.” Balancing client needs and regulatory needs was a bit of a challenge, however the OvS team was up to the task.
Fitting in the Pieces
Using the information from John and the new regulations around Special and Heritage trees, OvS was able to map out all trees and their critical root zone. Critical root zone is equal to a foot per inch of the tree’s diameter, and under the Heritage Tree Law, must also be protected. They then treated the design like a jigsaw puzzle, fitting in design elements around the critical root zone of the Heritage trees.
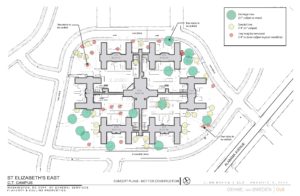
Thinking of trees as features in the landscape, OvS pieced in aspects the client wanted around the trees. Kara elaborated that “the open lawn area was directly influenced by the critical root zones of the surrounding Heritage trees.” Some design elements, like a large parking lot and a pool had to be modified due to the critical root zone. Kara explained that the client however, “was on board when we explained the law and our design thinking. They’ve been truly great and understanding throughout the process. Considering the financial goals they need to meet, it’s been terrific that we balanced everyone needs. It’s a win-win,-win – it’s affordable housing, you’re preserving an incredibly historic building and landscape, and you’re reusing and reimagining it in a community focused way.”
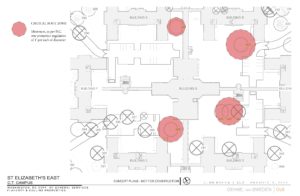
Ultimately, the trees became defining characteristics of each of the courtyards throughout the site. John noted, “When I looked at the redesign, I was surprised at how thoughtfully Kara had addressed our concerns. The trees became the centerpiece of each of the quads and yet she still managed to give each quad its own identity, which had been a goal of the original plan.” Definitely a win-win-win.
A Win-Win-Win
With a space for everyone, including a splash pad and playground for younger kids, a lounge and hang out space for teenagers, and community space throughout for all, OvS thoughtfully placed elements throughout the site and around (?) the trees. One of the most innovative features of the site? It’s designed as a tree library! Kara explained, “One of our design intents is always to minimize environmental impacts on the site, so we thoroughly examined the existing trees and assessed how we could incorporate them. Since we didn’t want every courtyard to be the same, we devised a method to differentiate the courtyards by using the trees as a wayfinding resource.”
Overall, these thoughtful designs concretely showcase that the Heritage Tree Law can positively influence city designs. John summed it up by adding, “[The] redesigned plan made minimal encroachments on the Heritage trees, which ensures that the trees will survive construction and remain healthy. I thought her efforts should be a model for how site developers can accommodate Heritage trees while still creating meaningful recreation and enjoyment spaces.” Kara agreed that it’s a great example of how thinking about trees early on in the design process can result in a terrific design. “It was definitely a team effort and by finding out up front, we were able to let the trees shape the design but not be beholden to it. Doing something interesting and exciting that incorporates the trees was ultimately really satisfying.”
What’s next for St. Elizabeths East? Kara let us know they’re going through many rounds of reviews and permits, which could take some time. Regardless, it’s refreshing to know the new residents will get to enjoy the shade, beauty, and benefits of magnificent, mature trees.
A special thanks to Kara, Lindsay and the entire OvS team for providing design documents and taking time to chat with us. Another special thanks to John and the Urban Forestry Division for bringing examples like this to our attention so we can share it with you!
